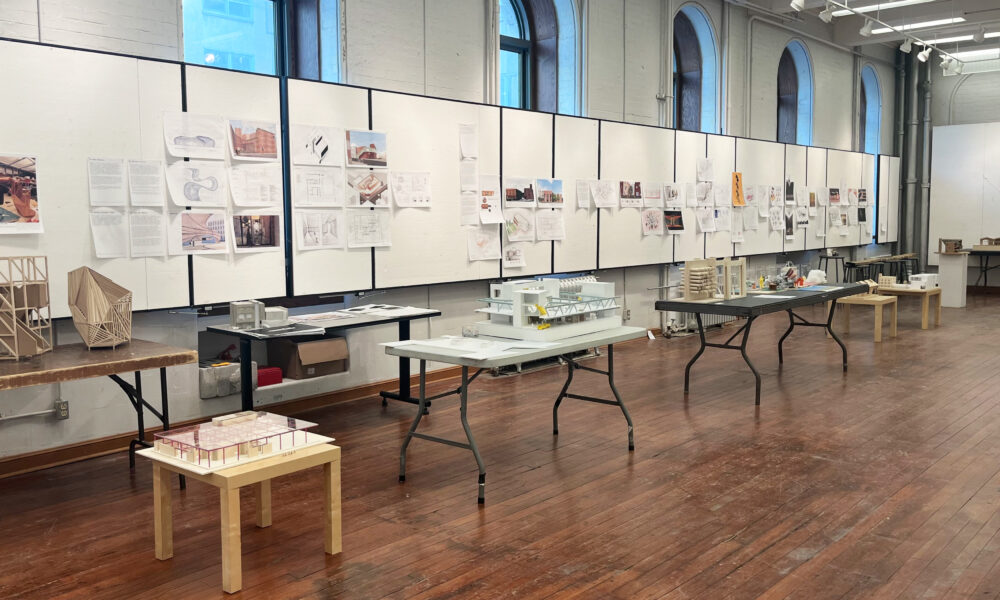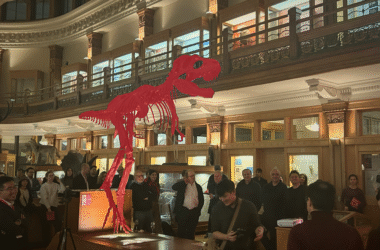From vibrant 3D multimedia projects to traditional architectural plans, students in McGill’s Peter Guo-hua Fu School of Architecture delivered a range of studio projects for the faculty’s recent schoolwide exhibition. The collection, whose projects seamlessly integrated function and aesthetics, showcased compelling and innovative studio projects completed by U1 students all the way to PhD candidates.
Although the exhibit closed on Jan. 19, the self-directed projects of second-year master’s students are viewable online.
While these projects fulfill one of McGill’s Master of Architecture degree requirements, their framework allows students the opportunity to explore any research question that aligns with their interest without any restrictions regarding employed methodology or potential outcomes. Addressing a research question and developing a design proposal often serve as the starting point. The student then chooses whether to employ traditional concept drawings and models or to explore more modern digital tools such as Building Information Modeling (BIM). The exhibition’s structure allows students to spearhead their project in an experimental manner without the pressure of unnecessary academic constraints, all while benefiting from studio advisors’ expertise.
William Zhou, a master’s student in McGill’s School of Architecture, explored building retrofit strategies in the Quebec social housing sector through his project “Adapt Append Acclimate.” In an interview with The Tribune, he discussed some of the architectural solutions he has conceptualized and carried out in his ongoing research, as well as the potential social impact such a project could have if implemented in Quebec’s low-cost housing. Zhou started working on this last summer when he worked for the ReCONstruct lab.
“Our goal is to do energy retrofits for a lot of buildings in Quebec in partnership with Hydro-Québec,” Zhou said. “We want to reduce [the building infrastructure’s carbon emissions], first by not demolishing a lot of the old buildings and then by finding ways to retrofit and also renovate them so they can have more social values, for example by making them nicer for the residents.”
One of ReCONstruct’s areas of expertise is deep energy retrofits (DERs).
“Forty per cent of global carbon emissions come from buildings alone,” Zhou stated.
Compared to the much more complex solely engineering approach, the architectural solution of DERs aims to reduce a building’s energy consumption by 50 to 70 per cent through various forms of renovation. These may include adding additional thermal buffers or modifying the existing ventilation systems, which can be broadly categorized into mechanical ventilation, such as heating, ventilation, and air-conditioning (HVAC), and natural ventilation present in the architectural design, such as interior gardens.
DERs offer numerous advantages beyond mere energy conservation. They contribute to prolonging the lifespan of buildings, enhancing resilience, promoting resident well-being, and alleviating stress on the electricity grid by reducing peak loads. Embracing DERs emerges as a practical and indispensable approach for Canada to achieve its greenhouse gas (GHG) emission targets, leading to significant funding allocations aimed at expediting their widespread implementation.
Zhou’s project explores the ways that passive strategies, such as hybrid ventilation, can significantly enhance the margin of energy savings by diminishing the long-term operative energy consumption. The application of these passive techniques opens avenues for the revitalization of existing spaces and the addition of new spaces to various structures in Quebec. These spaces are designed to prioritize the needs of occupants, foster a health-oriented lifestyle, and bridge current gaps within buildings and neighbourhoods.
In addition to Michael Jemtrud, the Chair in Architecture, Energy and Environment at McGill as well as ReCONstruct’s principal investigator, and participating faculty overseeing the schoolwide architecture exhibition, the McGill Graduate Architecture Students’ Association (GASA) played a key role in organizing this impressive collection.
Make sure to keep an eye out for their end-of-year exhibition in April when students will present their finalized projects.






